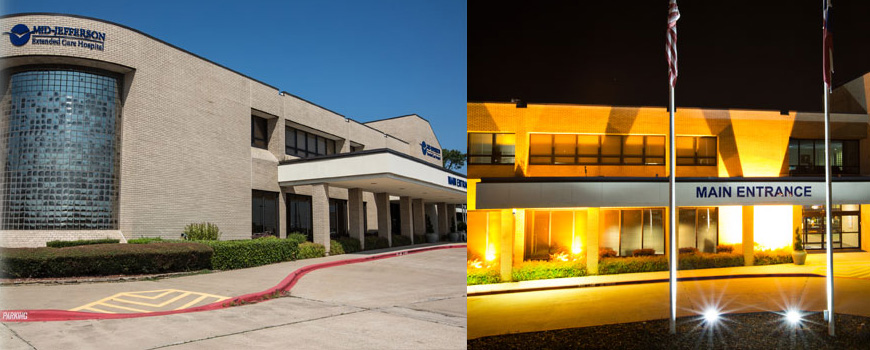Hospitals are one of the most important facilities in a community. That is why Allco takes caring interest in making sure every inch of the facility is exactly to specifications. The additions to Mid-Jefferson Hospital included four new trauma rooms, a new ambulance ramp, new patient suites, a new waiting area, and a grand 2 ½ story glass-block staircase. Because Mid-Jefferson is a small community, the hospital had to remain fully operational while the additions were constructed. This project posed two challenges to Allco. First was the glass staircase. Each of the glass stairs required 24-48 hours for the mortar to set before adding the next step. This was due to the fact that glass does not absorb moisture, so adding steps while the under-layer is wet will cause the step to shift. Even with quickset material, the staircase work package required diligent workers who take pride in the staircase being a central focus of the new entryway. The second challenge was scheduling the ambulance ramp to be poured and cured within four hours. The scheduling was significant because the emergency entrance was required to be functional at all times. The Allco team was able to accomplish both the stairs and the ambulance ramp within the schedule, and the owner was pleased with the results. Allco is committed to serving the community, and the Mid-Jefferson Hospital addition proves that our team values that commitment.
| Project Name: | Mid-Jefferson Hospital |
| Client: | Mid-Jefferson Hospital |
| Location: | Nederland, Texas |
| Date: | 1991 |
| Duration: | 18 months |
| Size: | 29,000 sq ft. |
| Cost: | 3,800,000 |
| A/E | |
| Delivery Type: |

