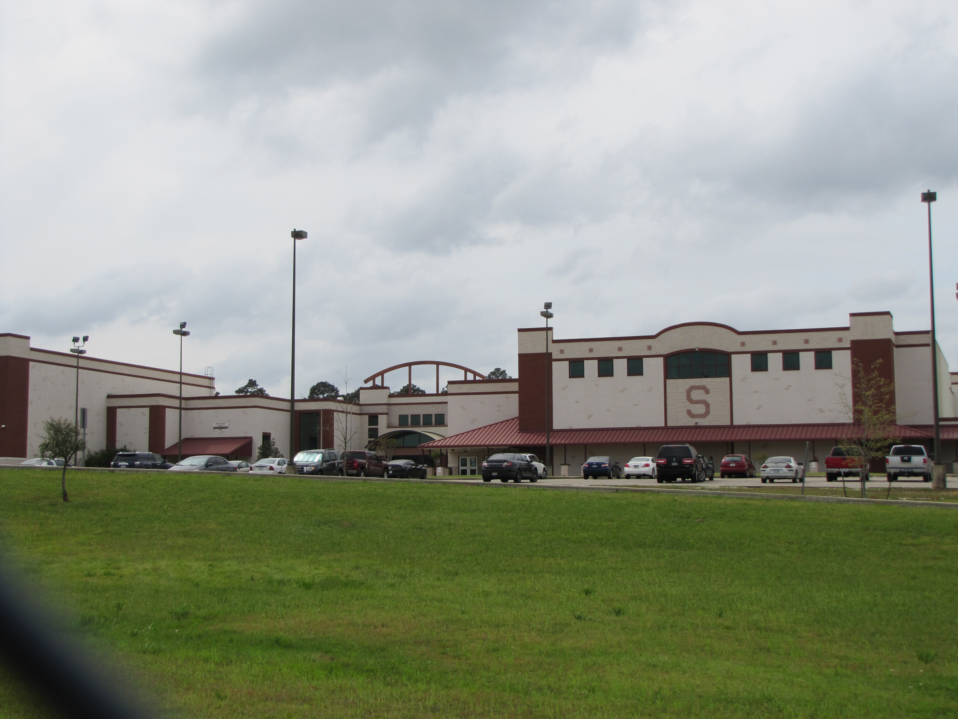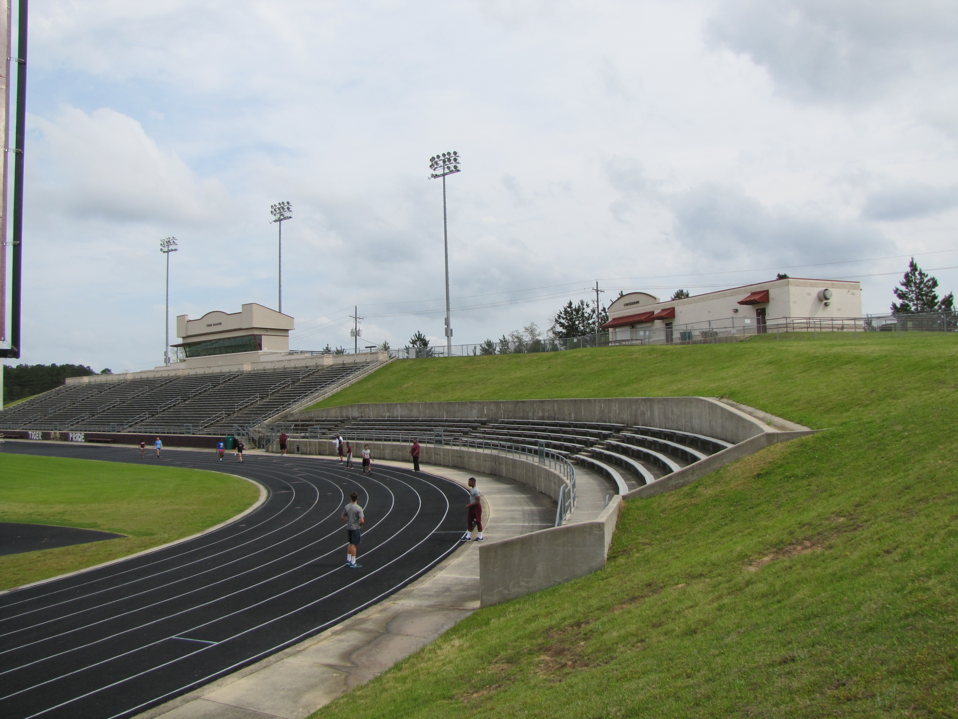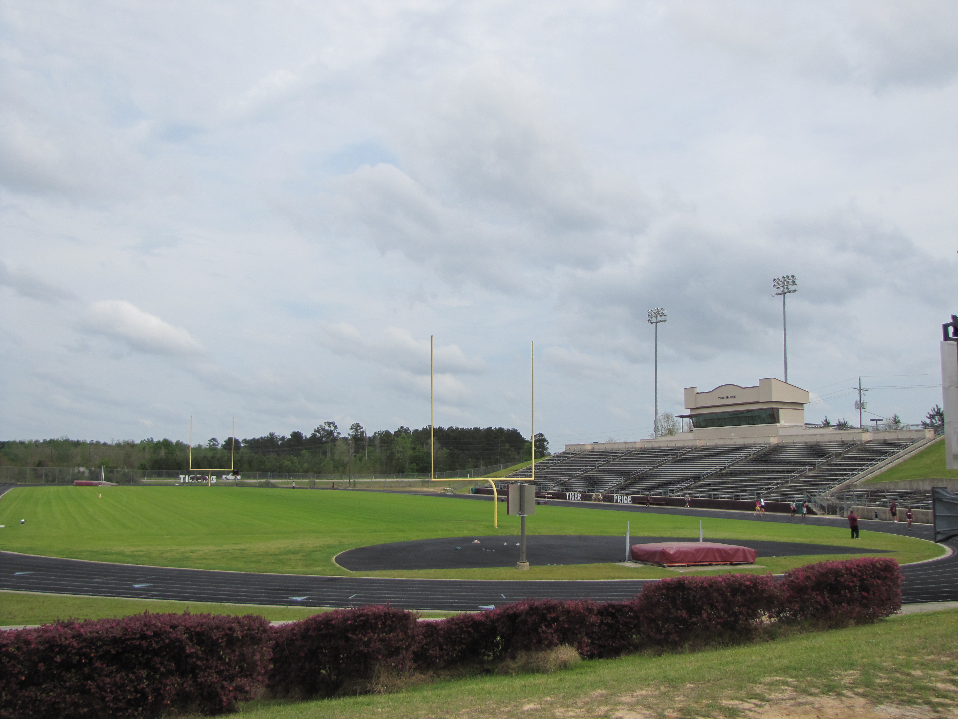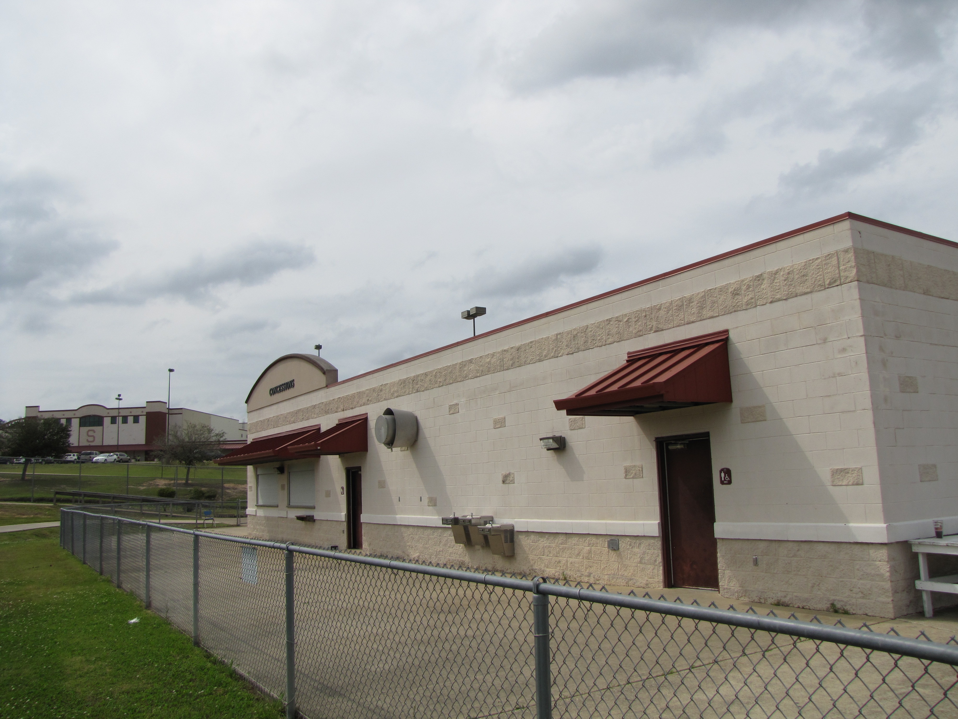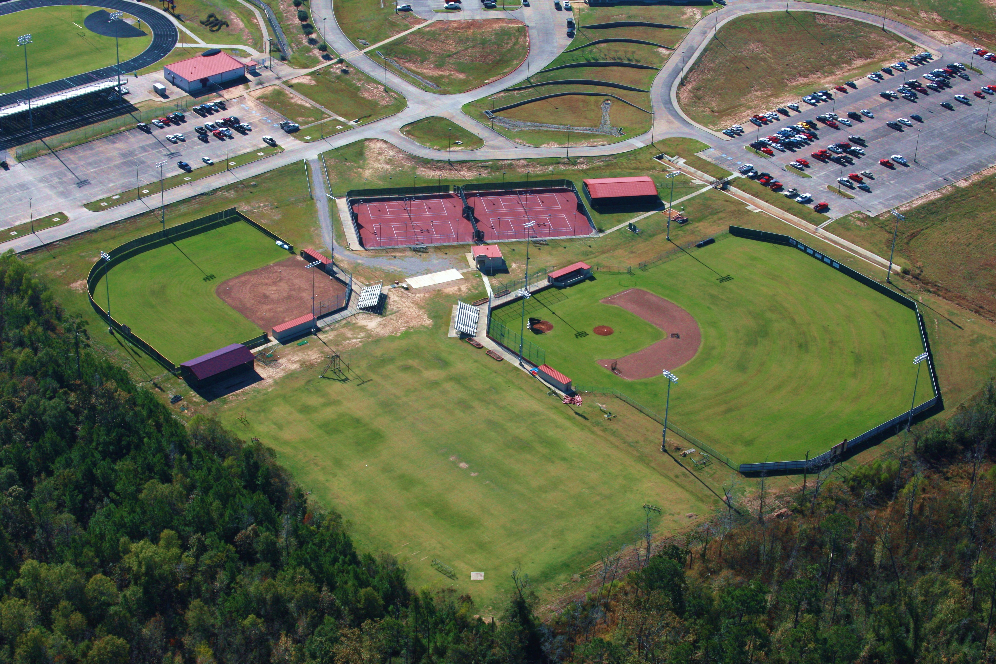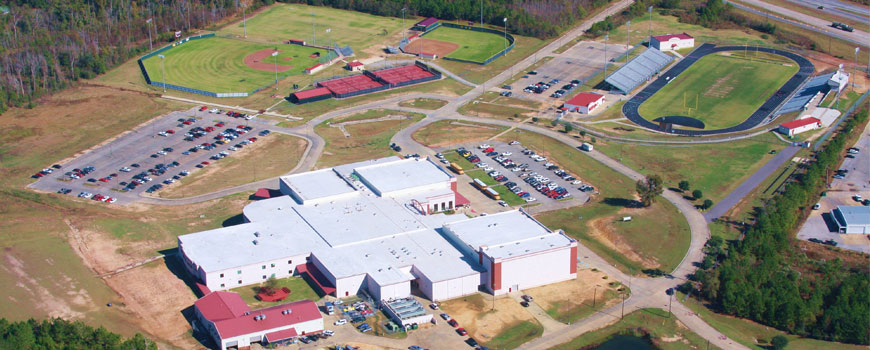12
Feb
Silsbee High School is a multifunctional complex with state of the art education, liberal arts, vocational, and sports facilities. The auditorium, which has professional acoustics designed by the engineer for the City of Seattle Metropolitan Opera house, seats roughly 1,700 people. The junior college rated football stadium with the eight lane all-weather track can seat 7,000 within its poured-in-place concrete stands. Allco also constructed the baseball and softball complex, tennis courts, soccer field, band practice field and the two indoor gymnasiums. The Silsbee High School project also included facilities for administration, a band hall, a cafeteria, science labs, and a library. In order to accommodate the diversity of academic and athletic programs, separate facilities were built for vocational training, sports field houses, concessions, ticket booths, and a three story press box. Allco completed the parking and roadways throughout the 80 acre complex. Building the new campus utilized each of Allco’s four divisions.
| Project Name: | Silsbee High School Complex |
| Client: | Silsbee ISD |
| Location: | Silsbee, Texas |
| Date: | August 2000 |
| Duration: | 12 months |
| Size: | 224,000 sq ft and 13 acres of athletic venues |
| Cost: | 24,000,000 |
| A/E | Arcon Architects |
| Delivery Type: | CMAR |

