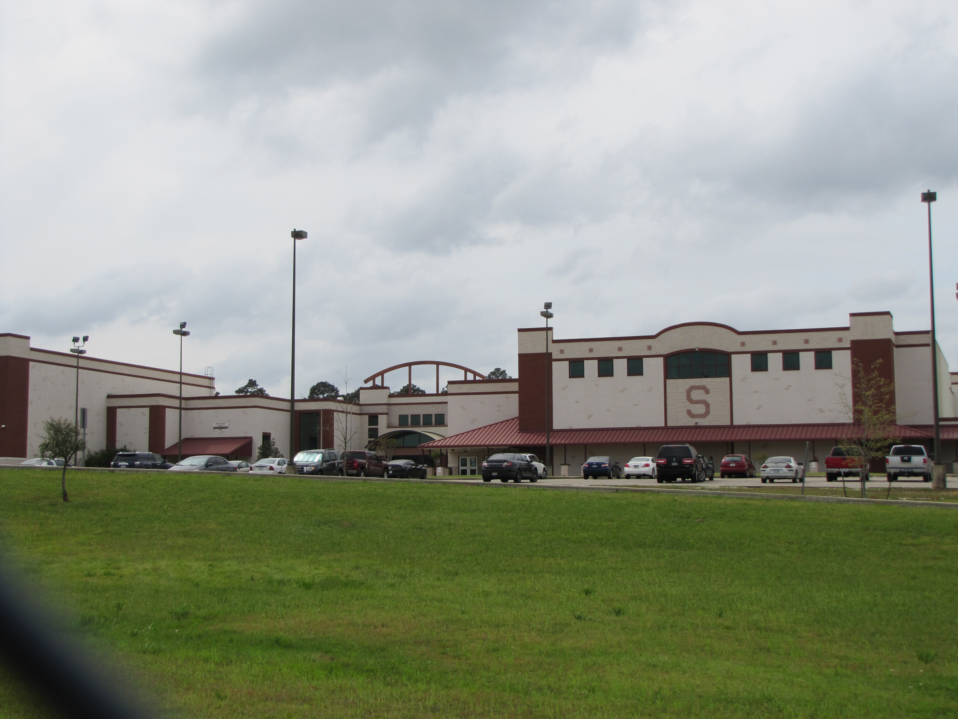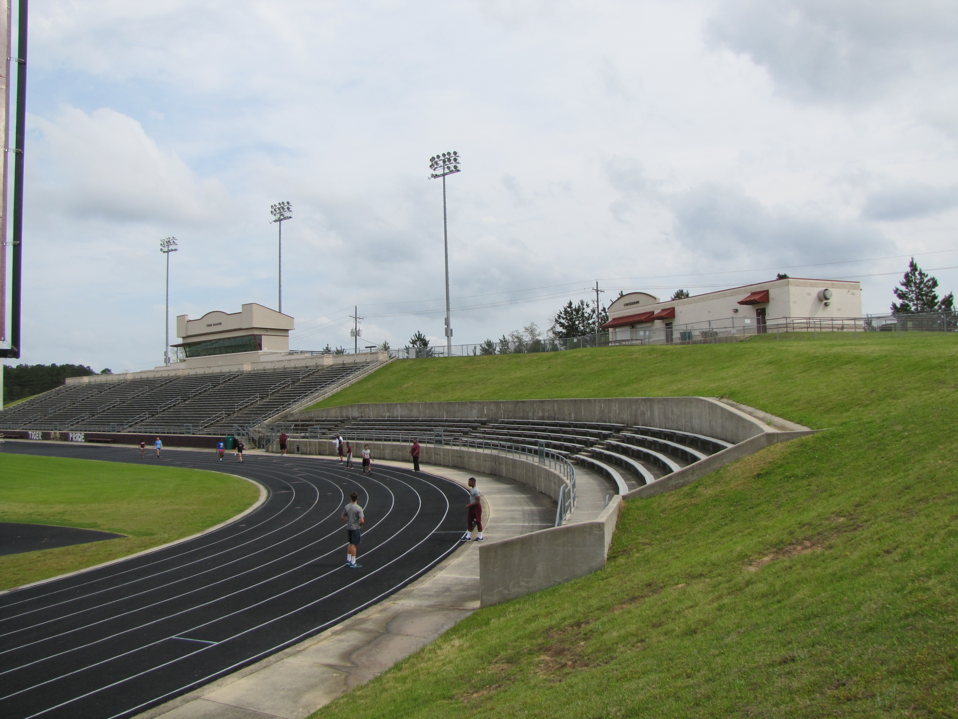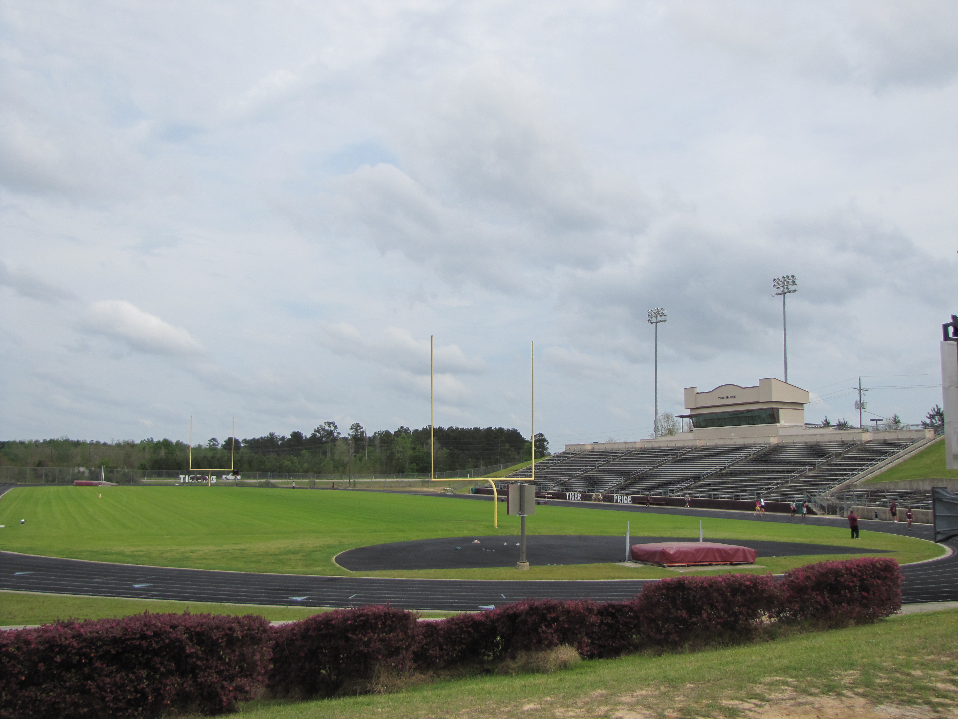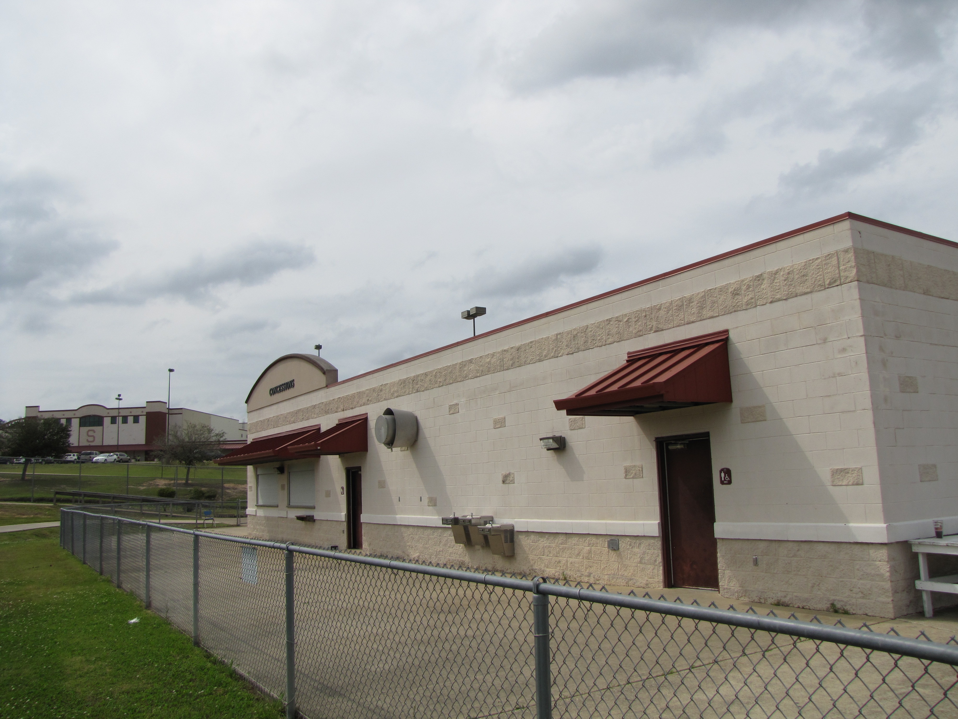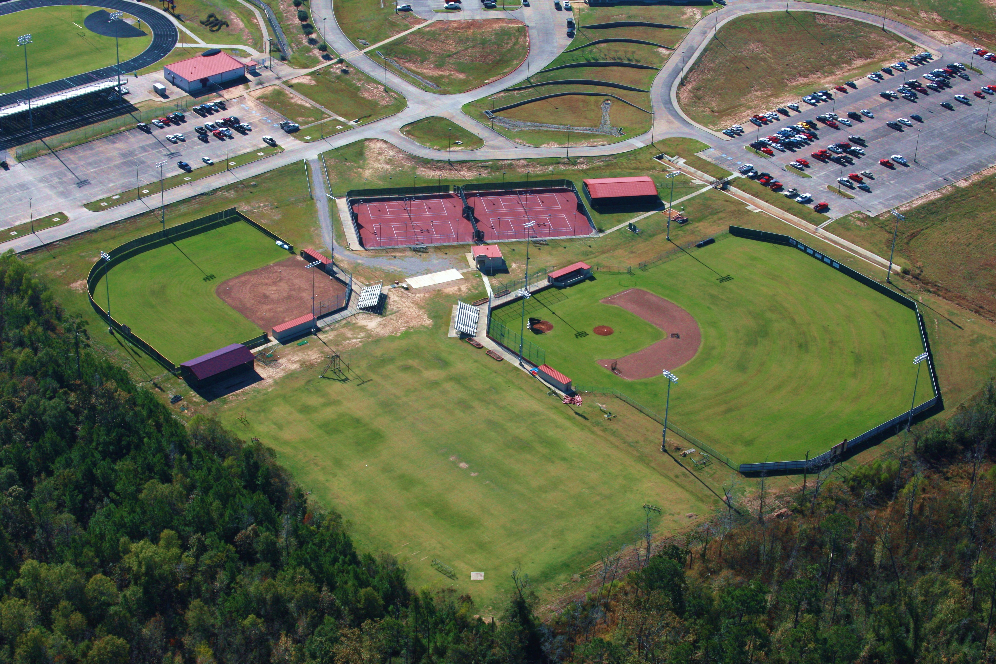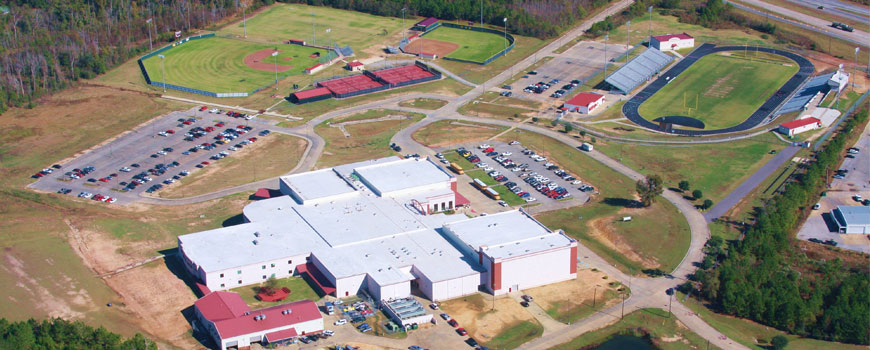The Silsbee High School project marked a new beginning for Texas Independent School Districts. It was the first ISD project to be built using the Construction Manager at Risk (CMAR) delivery method. Allco was proud to be awarded as the CMAR and made good use of the opportunity to showcase our value as a diversified general contractor. During construction of the 218,000 sq. ft. 3A high school campus, all four Allco divisions worked in collaboration with the architect and owner. The campus includes an Administrative office facility, Scholastic Teaching facility, a Library, Science and Life Laboratories, Band Hall, Choir Hall, Kitchen and Cafeteria, Auditorium, Competition Gym, Practice and Physical Education Gym, Locker Rooms, Weight Training Facilities and a Vocational Teaching facility. The technologies used on the Silsbee High School campus were state of the art for their time and the administration was able to implement a security program to monitor campus safety. Surrounding the academic facilities, Allco built new athletic facilities and parking to compliment the new high school campus. A new football stadium, dressing rooms, ticket booths, and press box (built to Jr College specifications); new baseball and softball parks with dugouts; and a new four court tennis facility are all the hype for Silsbee Tiger athletics and their fans. The duration of construction for the academic and athletic facilities totaled 12 months; a fraction of the time it would have taken a less experienced firm.
| Project Name: | Silsbee High School |
| Client: | Silsbee Independent School District |
| Location: | Silsbee, Texas |
| Date: | August 2000 |
| Duration: | 12 months |
| Size: | 224,000 sq ft. |
| Cost: | 24,000,000 |
| A/E | |
| Delivery Type: |

